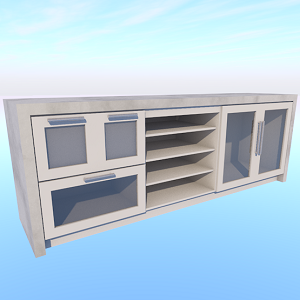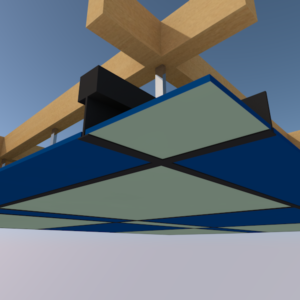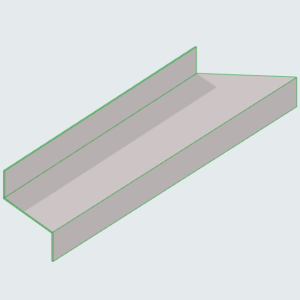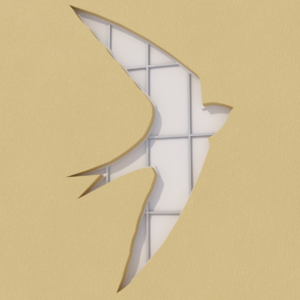Description
Design Without Limits: Create Any Profile
Stop trying to find the right profile and start creating it. Our tool’s most powerful feature is the ability to create and edit custom fascia and gutter profiles. A simple graphical editor gives you full control. You can trace a manufacturer’s detail or draw your own bespoke shape, ensuring your model matches your design intent perfectly.
The Component Catalog: A Smarter Archicad Library
This is where the real power lies for your workflow. Once you create a custom profile, you can save it to the built-in Component Catalog. This allows you to build a powerful cad library of your own project-specific or firm-wide standards.
Need to change a gutter profile halfway through a project? Simply edit the saved component. Every instance of that gutter will update instantly across your entire project. This is a huge time-saver that ensures total consistency.
An Intelligent & Intuitive Workflow
We designed every feature to save you time and eliminate tedious manual work.
Easy Placement with “Gravitate to Roof”
Placing your roof edging is fast and accurate. Simply select the “gravitate to roof” function and click on the roof edge. Use the intuitive hotspots to stretch the element along the length of your roof and adjust miters on the fly.
Smart 2D Documentation, Automated
Say goodbye to manually adjusting downpipe visibility on different floors. Our tool’s intelligent 2D representation automatically shows the correct elements on each story.
As you extend a downpipe through multiple levels, its appearance updates on your drawings. This crucial feature has been missing from other tools and solves a major documentation headache.
Total Versatility for Any Roof Design
This is a true all-in-one tool, built to handle complex architectural challenges with ease.
- Complete Control: Toggle any component on or off. Need a fascia and gutter but no soffit? No problem.
- Add Slopes for Barges & Gutters: A key feature is the ability to add a fall to the fascia and gutter separately. This allows you to use the tool to create perfectly sloped barges and complex roofing systems.
- Optimised Performance: Our Archicad BIM objects are built with Level of Detail (LOD) settings. This gives you high detail where you need it, while keeping your overall model fast and responsive.
See It In Action: Demo Clips
Words only go so far. See for yourself how easy it is to create, save, and manage custom roof edging with this powerful tool.
DEMO CLIPS
Full Playlist:




